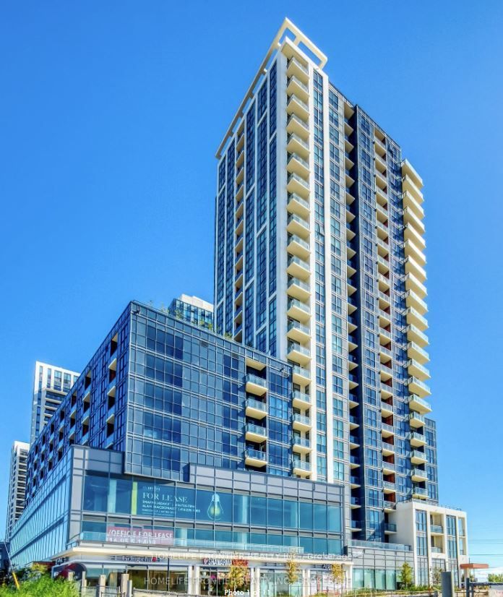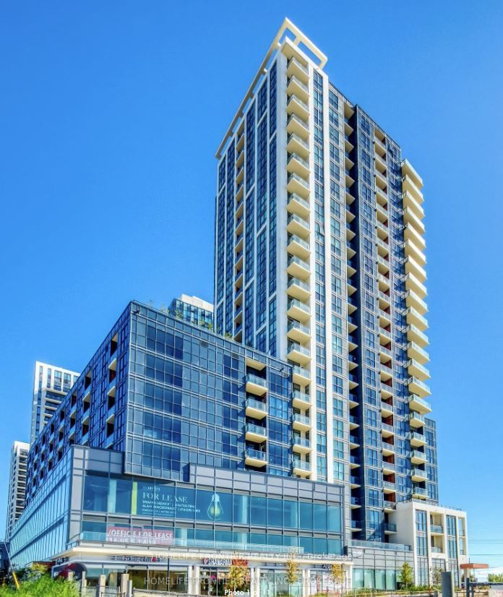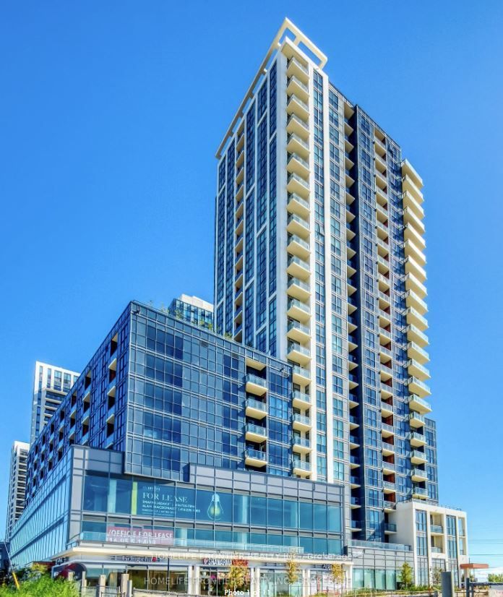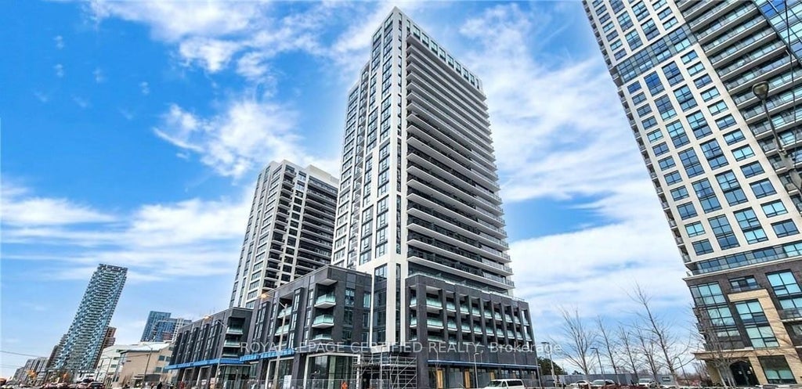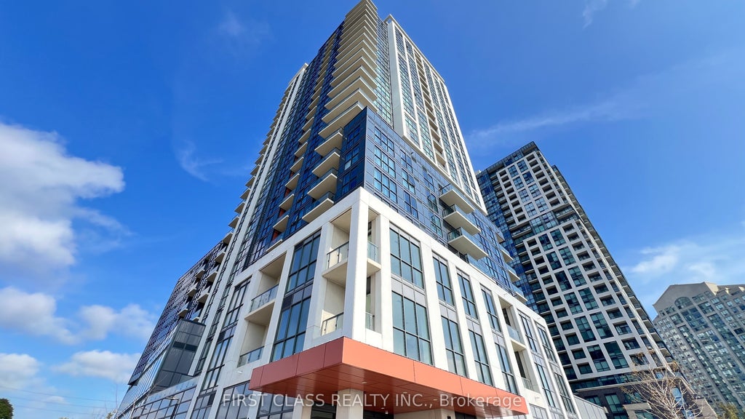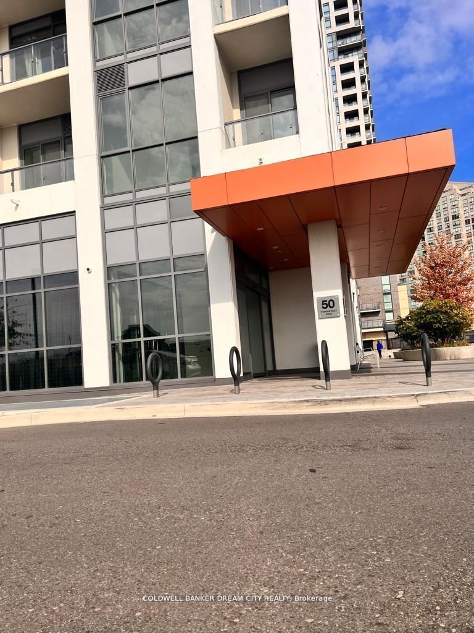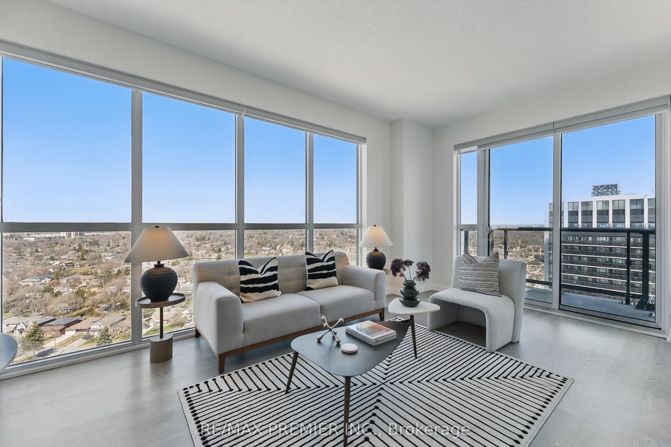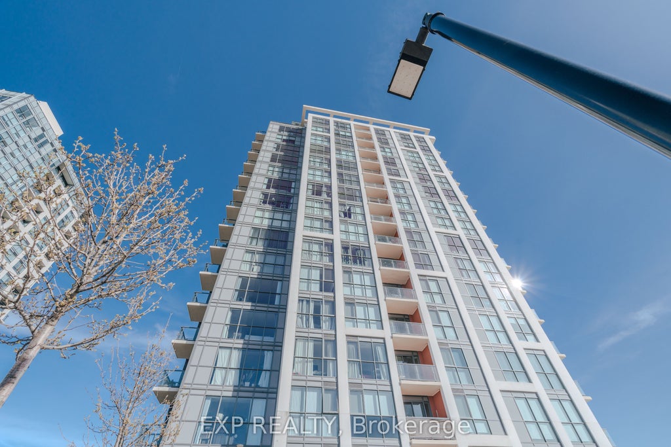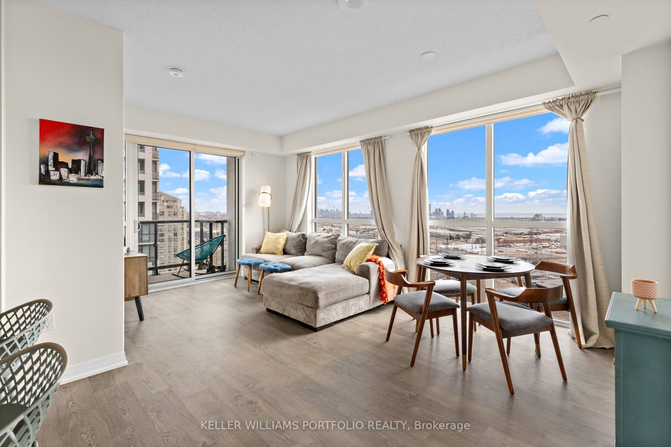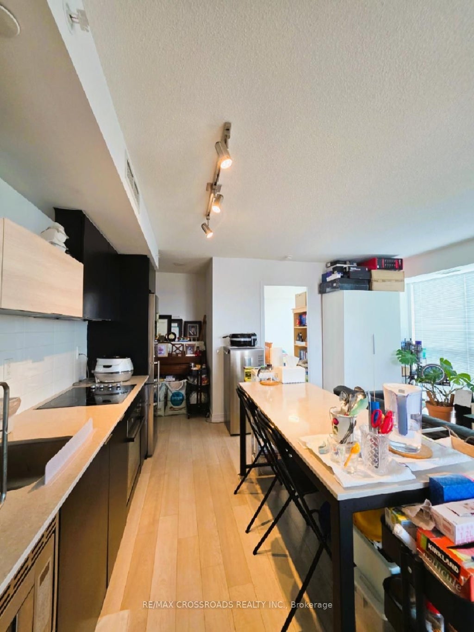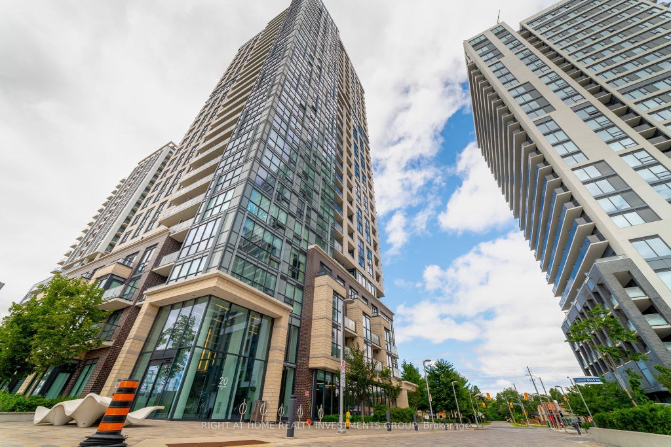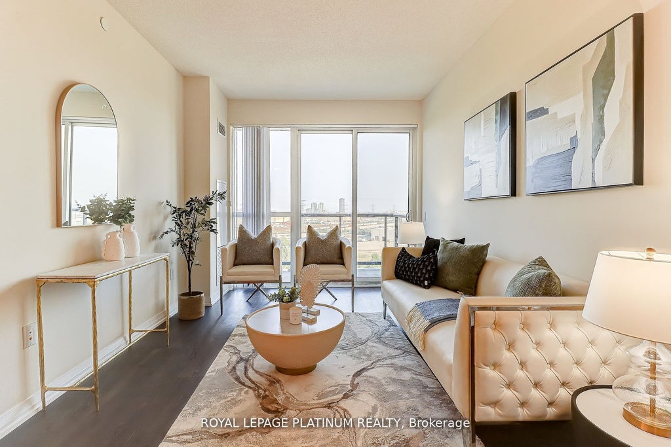20 Thomas Riley Rd|5365 Dundas St. West Condos
Kip District Condos for sale

West end Toronto's latest condo concept is a proposed 5 tower district on Dundas St West at Kipling Ave. Marketed as a community within a community these condos will feature many amenities to capture the imagination of the urban commuter who loves to travel , shop and enjoy an active lifestyle. Steps from TTC, these pet friendly condos will feature a great location, easy access to all modes of transportation and great ways for you to meet and greet your neighbours in your own neighbourhood. T: 416.207.1919
F: 416.207.9894
www.TheKipDistrict.com
KIP 20 Thomas Riley SOLDS June 1 -Nov 25 2021


Here is a phot0 of the complex amenities

SOLDS 1ST Quarter 2021

Features & Finishes for Phase 2 KIP 2- 5365 Dundas St West
AMENITIES • Modern lobby with concierge and adjoining lounge. • Fully-equipped gym with cardio and strength training equipment as well as free weights and space for yoga or stretching. • Private fifth floor club rooms include Dining Room with full kitchen and Resident’s Lounge with wet bar as well as spacious Party Room opening to a balcony overlooking the courtyard below. • Expansive fifth floor terrace with green spaces, barbeques, and outdoor seating and dining areas. • Furnished guest suite with private balcony for overnight guests. • Pet wash area. • Convenient, secured visitor parking, bicycle storage and storage lockers. • On-site property management office. • Landscaped central square and park featuring outdoor seating and picnic areas.
SUITE INTERIORS • Open plans with over-height 8’6” ceilings throughout principal living areas, as per plan.1 • Solid-core 7’ suite entry doors with architectural hardware, contemporary lockset, deadbolt and privacy viewer. • Flat-panel interior doors with satin chrome lever handles. • Wood-patterned laminate flooring throughout kitchens, bedrooms, dens and principal living areas. • Architectural finishes include modern, flat-profile 4” baseboards with reveal detail. • Generous closets with space-saving mirrored sliding doors, as per plan. • Stacking, full-size front-load washer and dryer. • Contemporary roller blinds on all exterior windows. KITCHENS • Flat-panel, soft-close kitchen cabinetry in either modern white or wood grain laminate finish. • Square-edge polished quartz countertop with matching seamless polished quartz backsplash. • Polished chrome faucet with integrated pull-out spray. • Modern under-mount, stainless steel sink. • Under cabinet, LED lighting combined with ceilingmounted track lights. • Contemporary appliances include: •Stainless steel 30” KitchenAid slide-in electric range with ceramic glass top. •Integrated 24” KitchenAid dishwasher with full laminate overlay panel. •Counter-depth, stainless steel 24” Electrolux or 30” Liebherr refrigerator with bottom freezer, as per plan. •Stainless steel 30” Panasonic over-the-range microwave hood fan. BATHROOMS • Integrated cultured marble countertop with matching backsplash and polished chrome single-lever faucet. • Modern vanity with flat-panel cabinetry featuring frameless mirror and polished chrome accent sconce lighting. • Large-format limestone-patterned porcelain tile flooring with matching full-height tub and/or shower surrounds, as per plan. • Walk-in shower with framed glass doors and polished chrome hardware, as per plan. • Square-edge, 5’ soaker tub, as per plan. • Two-piece, high-efficiency toilets. • Polished chrome accessories.
SUSTAINABILITY • Targeting LEED® Gold and Tier 2 – City of Toronto Green Standards. • Select parking stalls equipped with electric vehicle charging outlets. • On-site car-sharing network. • High-performance, double-glazed, low-E thermal windows. 1 – Ceiling heights are approximate and will be lower in bulkhead and dropped ceiling areas. All finishes are as per plan based on standard packages. Concert reserves the right to make modifications and changes to floor plans, project design, specifications and features. Suite size, dimensions and floor plan layouts are approximate and may vary. Building and interior photography, digital renderings, animated digital renderings and view photography are for general illustrative purposes only and should not be relied upon to accurately represent the completed development, suites or available views. E.&O.E. September 2017. • Energy-efficient, motion-controlled lighting throughout building common areas. • Extensive green roof system and landscape irrigation system supplied by storm water storage tank. • In-suite, individually-controlled programmable thermostat and integrated energy recovery ventilation system (ERV). • Contemporary rocker-style light switches with “all off” master control at suite entry. • High-efficiency, centrally-sourced seasonal heating and air conditioning. • Tri-sorting waste management chute system for garbage, recycling and organics. • Low-VOC paint used in suites and throughout common areas.
SECURITY AND CONVENIENCE • Encrypted security key fob building access system. • Cameras at building entrances with in-suite TV monitoring. • Pre-wired for telephone, internet and cable in living room, den and bedrooms. • Fire protection throughout including in-suite sprinklers and smoke detectors. • Balconies and/or terraces with exterior power outlet, as per plan.
CONCERT “COMMITMENT TO YOU” WARRANTY Your Concert home is fully covered under Tarion, the Ontario New Home Warranty program. New homeowners will benefit from: • One Year Warranty Protection and Two Year Warranty Protection against defects in workmanship and materials. • Seven Year Warranty Protection against major structural defects.
SOLDS Feb 2019 -2020


Find all Etobicoke Condo listings at Etobicokehomes4sale.com!
Browse Popular Etobicoke Condos

Start searching for your dream home now.
When it comes to convenience, our site is unparalleled. Whether you're in the comfort of your home, or on the go.
Our site works flawlessly on multiple devices so you can find the information you need.


