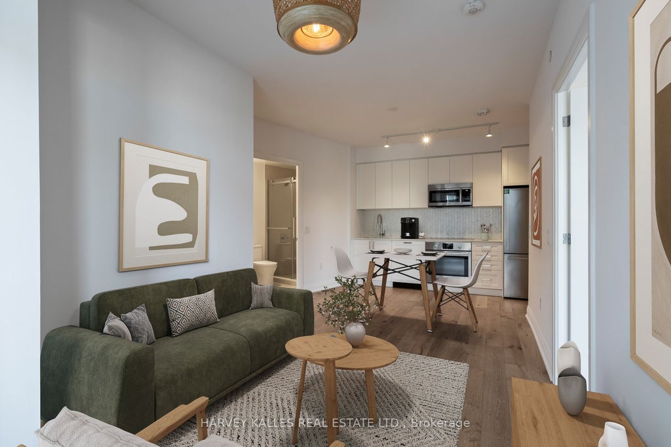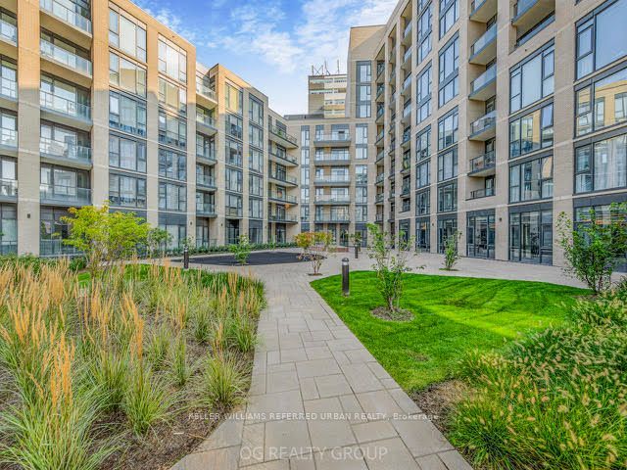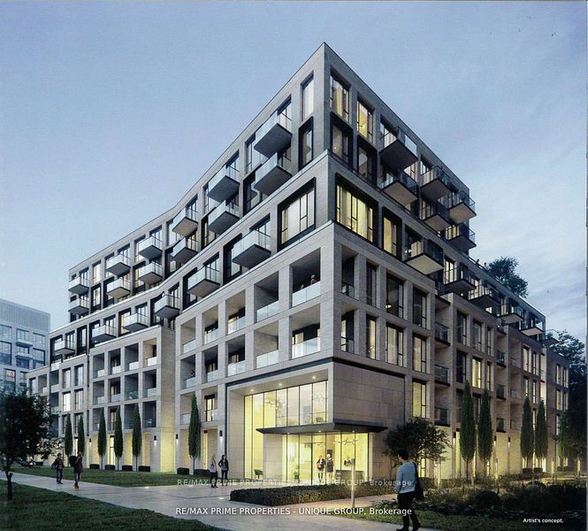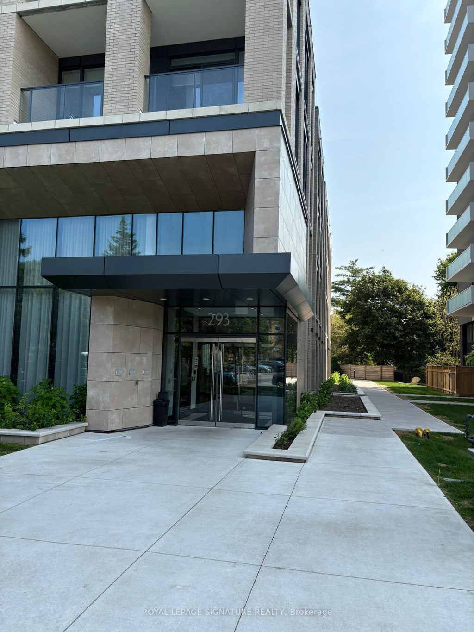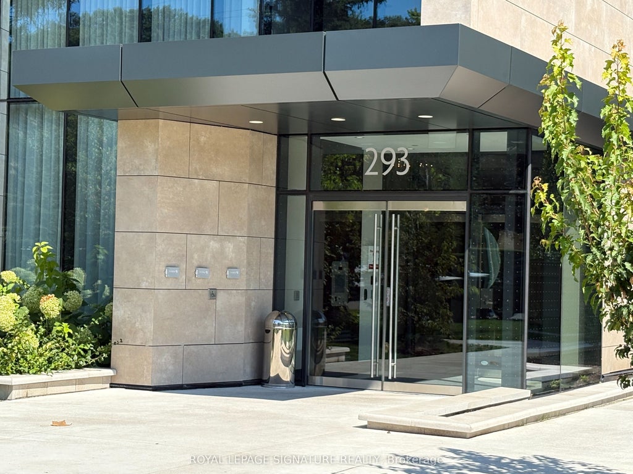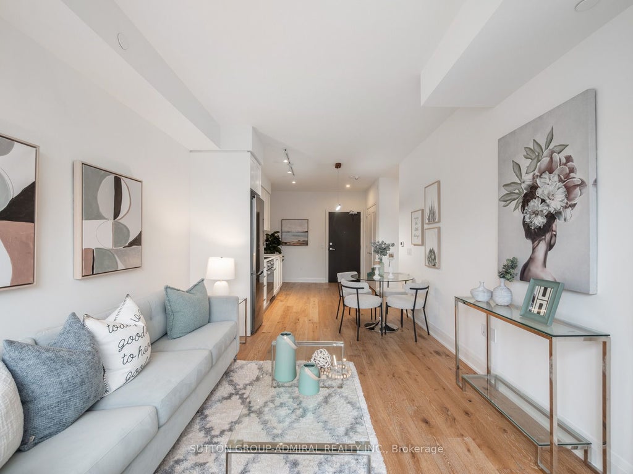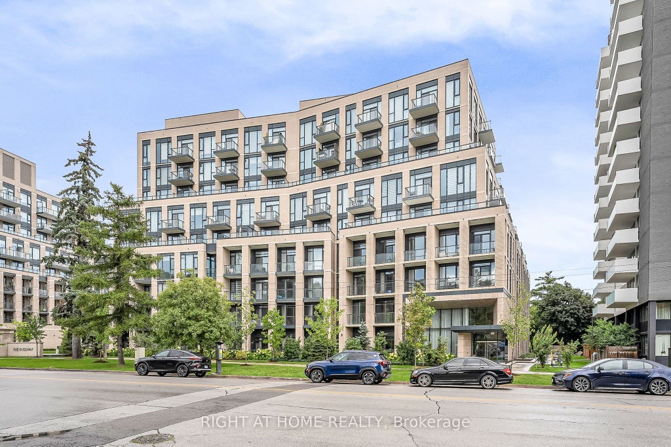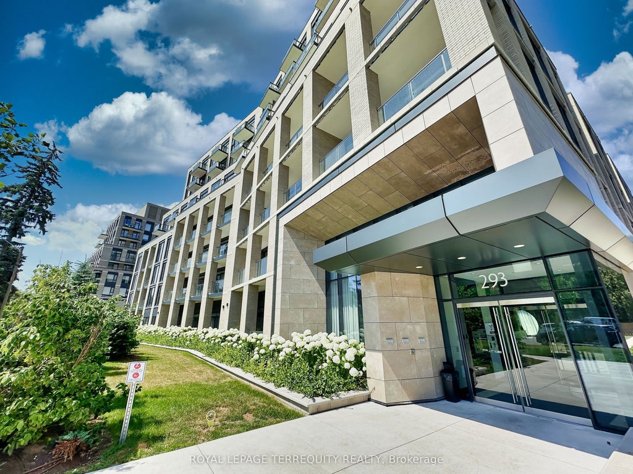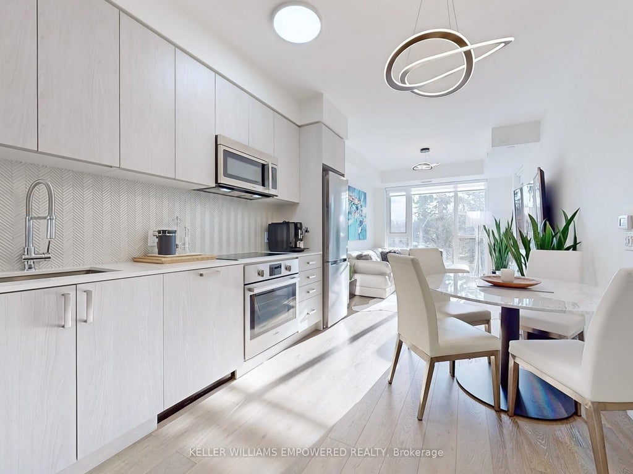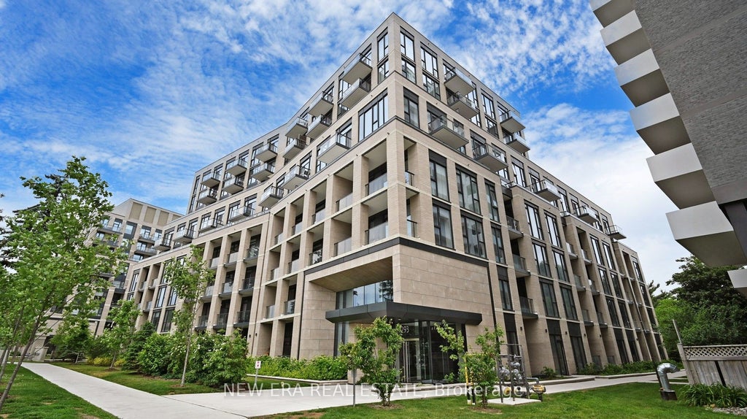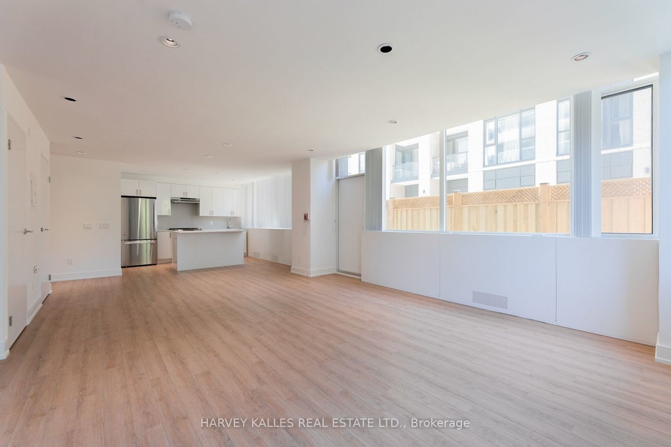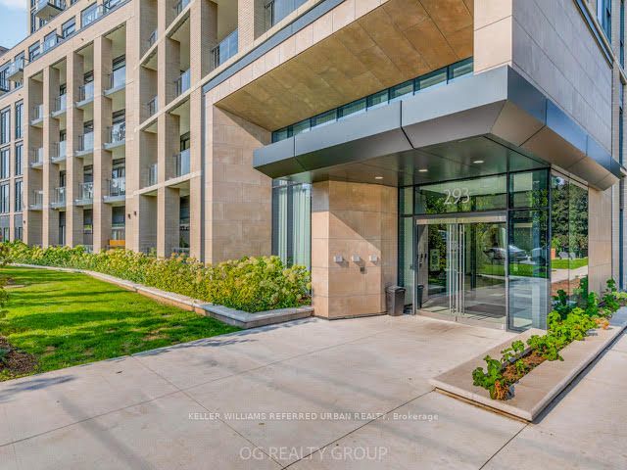293 the kingsway

Welcome to Two93 The Kingsway.
Property Types
(active listings)
Real Estate Statistics
Average Price
$641K
Lowest Price
$2.1K
Highest Price
$1.7M
Total Listings
54
Avg. Price/SQFT
$443
Have you ever walked into a building so luxurious that you felt like you were in a five-star hotel? Well, let me tell you about the modern marvel that is this upscale urban midrise building. The lobby alone is enough to make you swoon with its sleek design, plush seating, and stunning artwork that whispers sophistication at every turn.
And don't even get me started on the fitness studio – it's like a gym enthusiast's dream come true with state-of-the-art equipment and floor-to-ceiling windows that let in just the right amount of natural light (perfect for those post-workout selfies, am I right?).
But wait, there's more! The games area is the ultimate hangout spot for friendly competitions, whether it's a game of pool or foosball. And let's not forget about the rooftop terrace, where you can soak up the sun and enjoy panoramic views of the city while sipping on a cocktail.
And the gourmet kitchens? Oh, honey, they're to die for. With quality stainless steel appliance packages and sleek countertops, whipping up a meal has never been more stylish – or delicious.
Now, let's talk about the bathrooms. These spa-inspired beauties are the perfect place to relax and unwind after a long day. The cutting-edge technology for lighting, comfort, and safety throughout the building makes living here not only luxurious but also worry-free.
And the sustainability features? Well, they're the cherry on top. From motion sensor lighting to electric car charging stations, this building is not only eco-friendly but also energy-efficient – because who says you can't save the planet while living in style?
So, if you're looking for a sophisticated and sustainable urban oasis, look no further than this upscale urban midrise building. Trust me, Erma wouldn't lead you astray.






An exciting new development in The Kingsway Humber Valley neighbourhood of Luxury Condos !
You can watch the video below to get an idea, perfect for the Downsizing homeowner who can't do the stairs anymore, or the maintenance of a big house is too much, security of a turn key so travel becomes easier...
Your features
REFINED ARCHITECTURE Modern design with a brick and stone exterior defines this high-quality boutique urban midrise. • Stunning new 9-storey building designed by award-winning Quadrangle Architects • High quality, contemporary exterior facade clad with brick, architectural precast concrete panels and natural stone • Spectacular 2-storey Lobby featuring fitness, social and lifestyle amenities envisioned by the renowned Patton Design Studio • Dining Room with caterer’s kitchen facility to entertain your friends and family • 9-feet tall ceilings on every floor • Concierge service 16 hours a day, 7 days a week • Three passenger elevators • Lounge area with 90” screen TV • Games area with billiards and foosball tables • The largest private Fitness Studio in the Kingsway area with cardio, weights and resistance training equipment • Business Centre equipped with wifi and audiovisual facilities • Guest suite for the benefit of your overnight company • Pet wash area • Expansive outdoor landscaped Rooftop terrace on the seventh floor with a firepit, BBQ stations and seating areas. An outdoor terrace is connected to an indoor Lounge area IMPECCABLY DETAILED INTERIORS Come home to interiors designed for the way you live. • Suite entrance with quality, solid core wood door • Solid core interior doors with high-quality chrome lever door handles • White painted baseboards and door trims • Wide plank, engineered wood flooring • Smooth ceilings throughout GOURMET KITCHENS Kitchens that are both stunning and versatile. • Choose from three kitchen finish packages curated by the award-winning Patton Design Studio • Your choice of sleek, stylish kitchen Caesarstone or Geolux countertop for each finish package • Designer-selected backsplash choices for each finish package • Chrome finish handles on cabinetry • Single lever chrome sink faucet • Your choice of cabinetry, choice of slab or shaker door style in a range of finishes
QUALITY STAINLESS STEEL APPLIANCE PACKAGE (FOR 1 BEDROOM AND 1 BEDROOM+DEN SUITES) Stylish design combines with high performance to make short work of all your kitchen tasks. • 24” wide Fridge, counter depth • 30” wide Cooktop with wall oven below • Combined microwave/vent hood • 24” wide Dishwasher • In-suite laundry with quality Washer and Dryer provided • Energy Star rated appliances for superior performance and reduced energy consumption QUALITY STAINLESS STEEL APPLIANCE PACKAGE (FOR 2 BEDROOM AND 2 BEDROOM+DEN SUITES) Sleek looks meet rugged reliability in this lineup of quality appliances for your kitchen. • 30” wide Fridge, counter depth • 30” wide Cooktop with wall oven below • Combined microwave/vent hood • 24” wide Dishwasher • In-suite laundry with quality Washer and Dryer provided • Energy Star rated appliances for superior performance and reduced energy consumption SUMPTUOUS SPA-INSPIRED BATHROOMS Your choice of three bathroom packages curated by the award-winning Patton Design Studio MASTER ENSUITE BATHROOM • 12” x 24” porcelain floor tiles and shower surround • 12” x 24” porcelain tiles for feature shower wall • 2” x 2” porcelain mosaic tile for shower floor • Caeserstone shower sill with square polished edge • Master bath vanity with storage and integrated sink MAIN BATHROOM • 12” x 24” porcelain floor tiles • 12” x 24” porcelain floor tiles for main bathtub walls • Master bath vanity with storage and integrated sink LIGHTING, TECHNOLOGY, COMFORT AND SAFETY All you need to make sure you are comfortable, safe and protected in your home. • Electrical panels in each suite • Recessed lights in washrooms • All units prewired for telephone, data and cable • Telephone communication system links the main entrance to each individual unit • Camera system at the main entrance allowing insuite viewing over cable TV • Individual smoke detector(s) in each unit • Sprinkler system on all levels • Fire extinguishers and emergency lighting installed in common areas • Camera monitoring with recording in lobby and amenity areas • Panic buttons in garage • Secure fob access at key entry points to building and amenities • Emergency generator will power operation of an elevator and a refuge area in the lobby in the event of a power outage SUSTAINABILITY FEATURES Extraordinary features that save you energy and operating costs while contributing to a greener environment. COMMON ELEMENTS • Motion sensor activated lighting in common area corridors • Tri-sorter for recycling • Bicycle parking • Underground parking • Electric car charging stations • Expansive Rooftop deck • Landscaped courtyard. INSUITE • Energy efficient lighting • Energy Star appliances • Programmable thermostats • Dual-flush, low-flow toilets

293 The Kingsway is designed to be a sustainable, environment-friendly community with green roofs, ample bike parking, electric car charging stations, energy-efficient windows, appliances and features, water-efficient bathroom fixtures, and much more. Easy access to transit routes and bike paths allows residents to reduce driving while offering eco-friendly transportation alternatives.
Call Kathy or Lauren for more details as far as pricing, floorplans, amenities etc.


